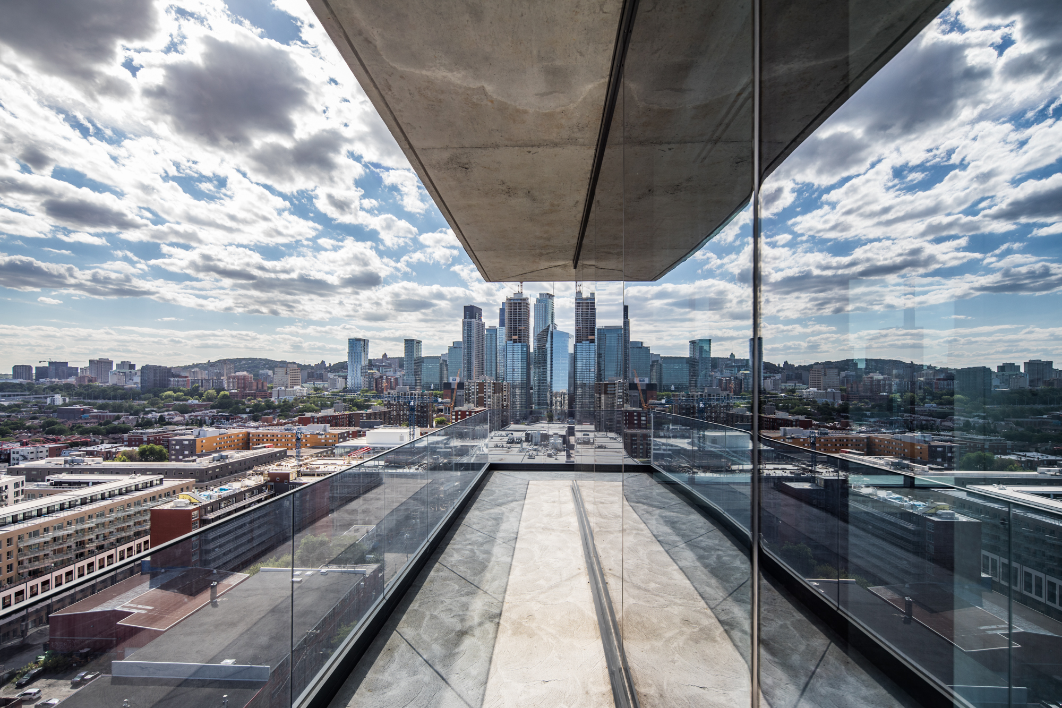
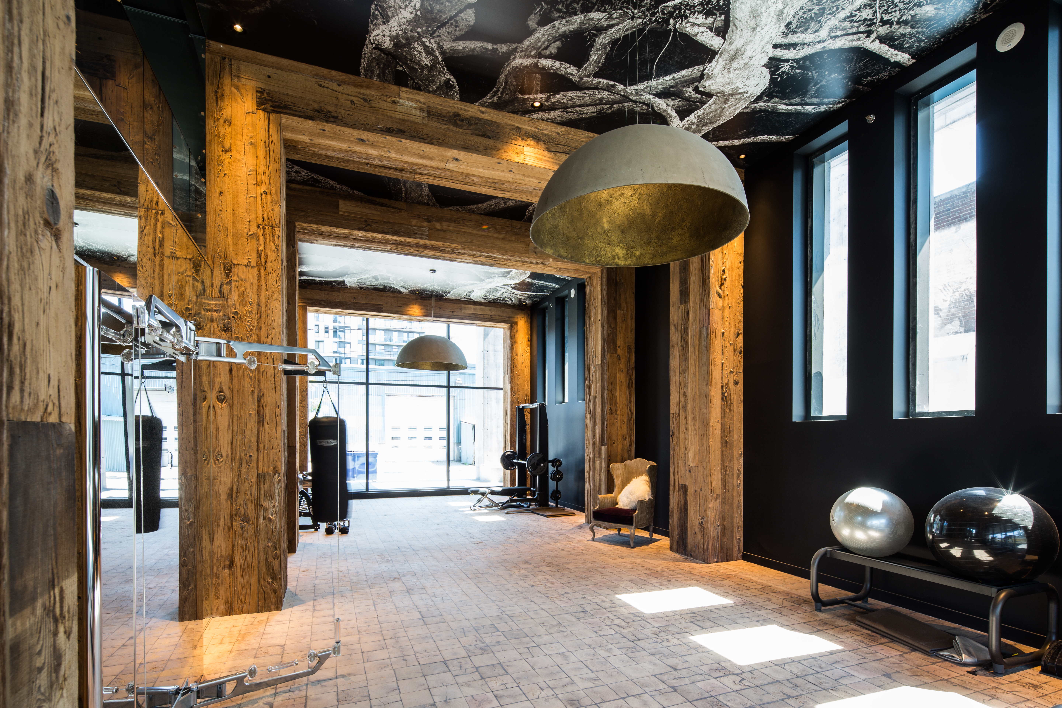
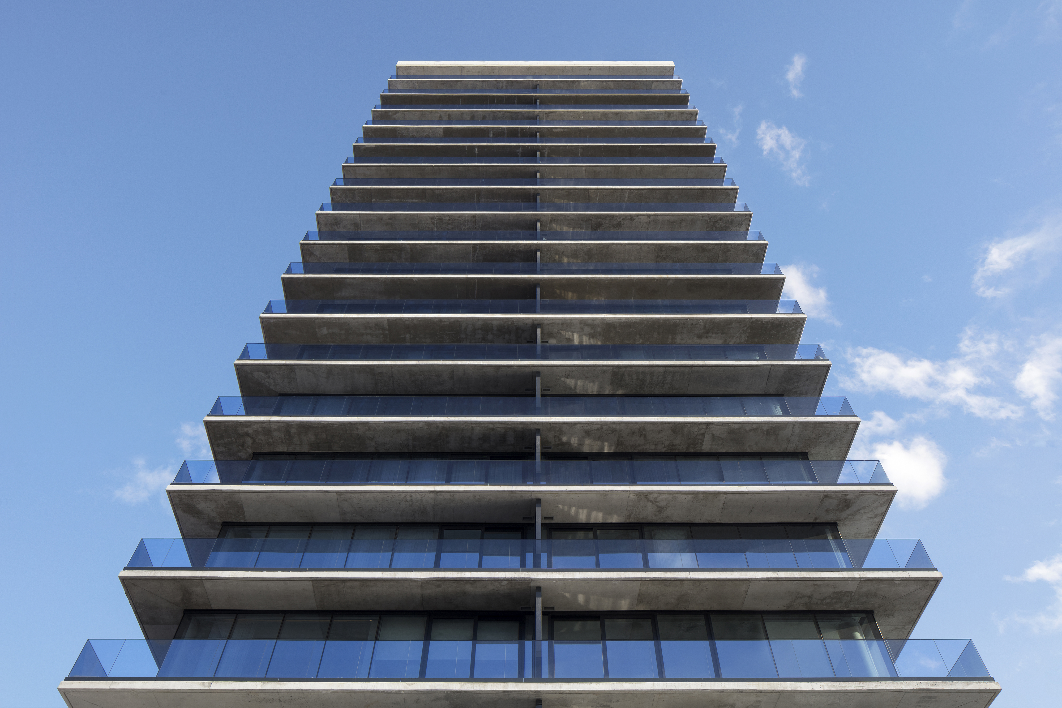
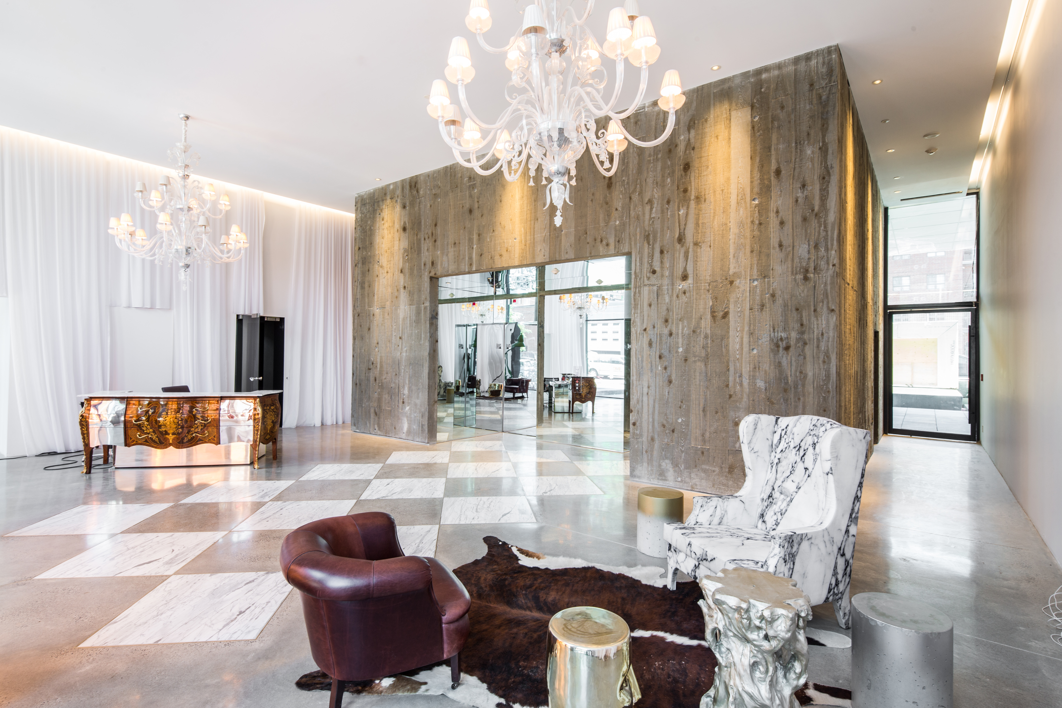
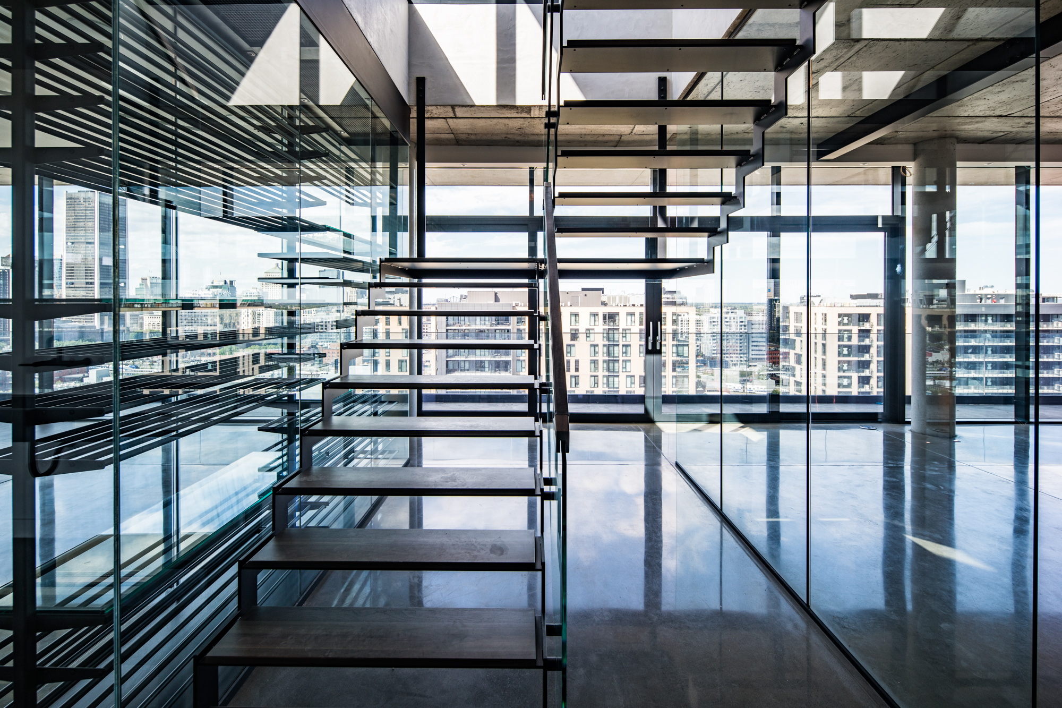
Photo credit : Alex St-Jean et Adrien Williams
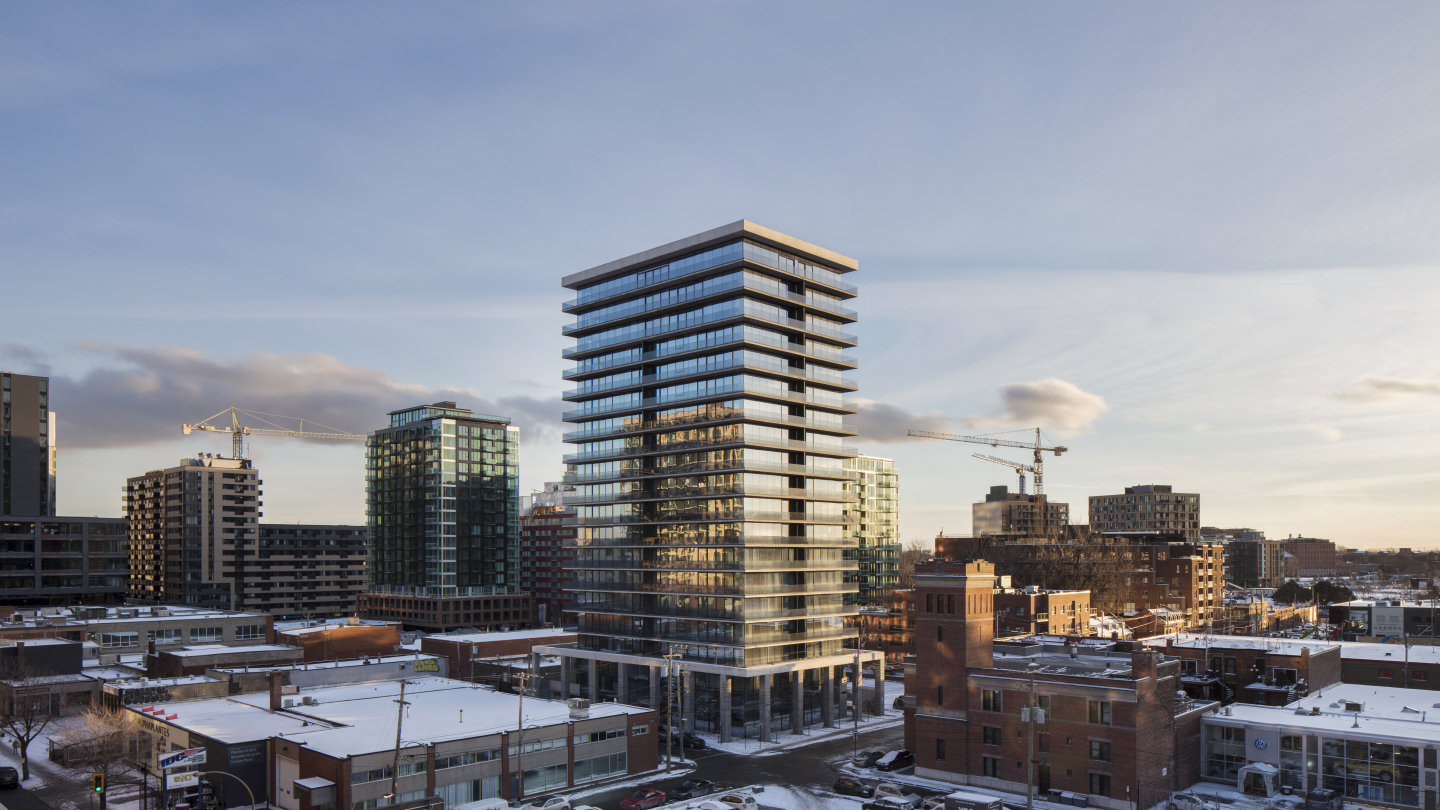
Developed in collaboration with famed designer Philippe Starck, the YOO rises in the heart of the rapidly changing Griffintown neighbourhood. Clean, modern lines define this high-end residential tower nestled within a diverse environment of sleek new structures and gritty old factories.
Responding to the client’s wish to create a “vertical village”, our team based our concept around gathering and exchange – many common areas are thus distributed among the 20 floors of the building. The building’s generous setback, flanked by a tall concrete colonnade, provides room for large terraces and animates the streetscape. A public garden is also nestled within the space, giving a portion of land back to the city’s inhabitants.





Photo credit : Alex St-Jean et Adrien Williams