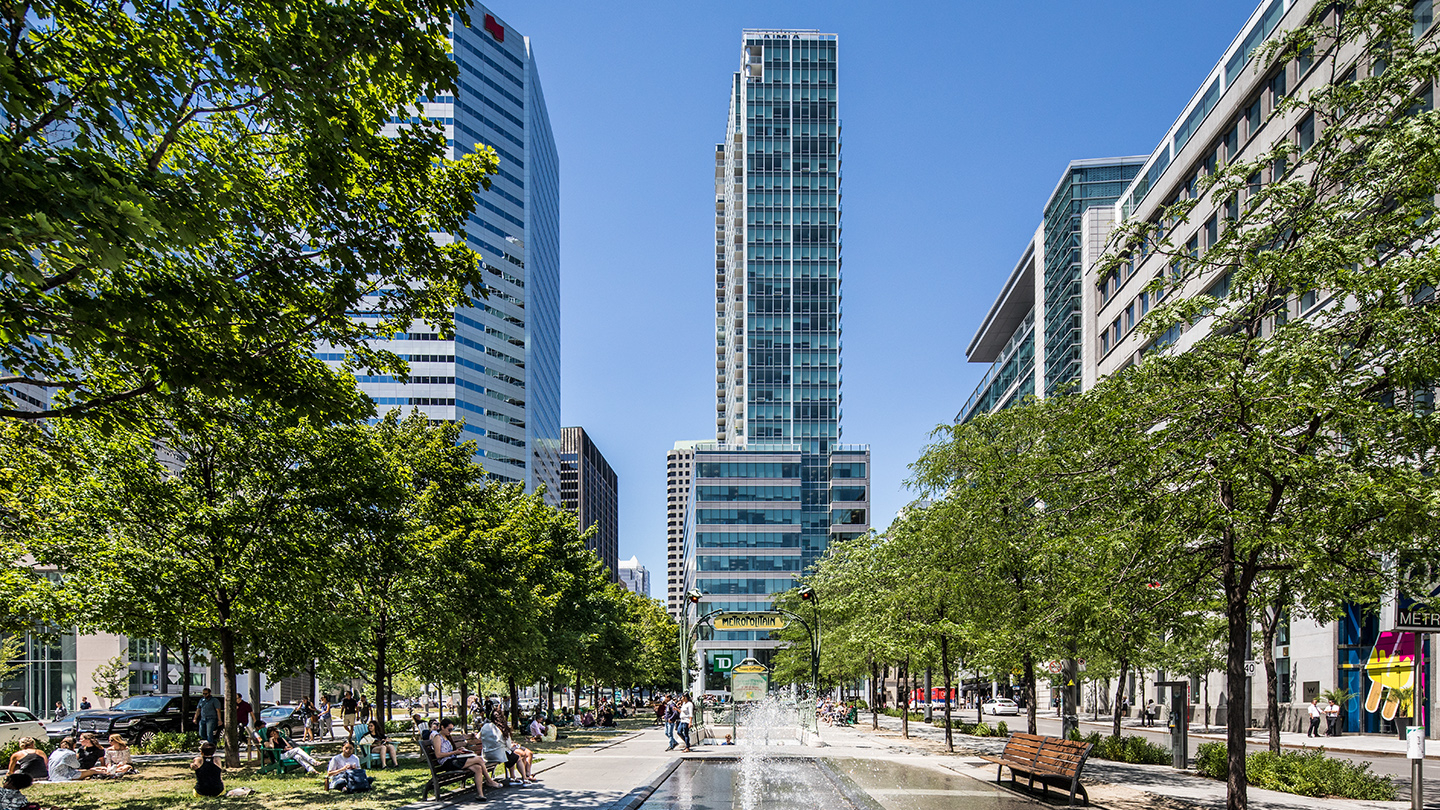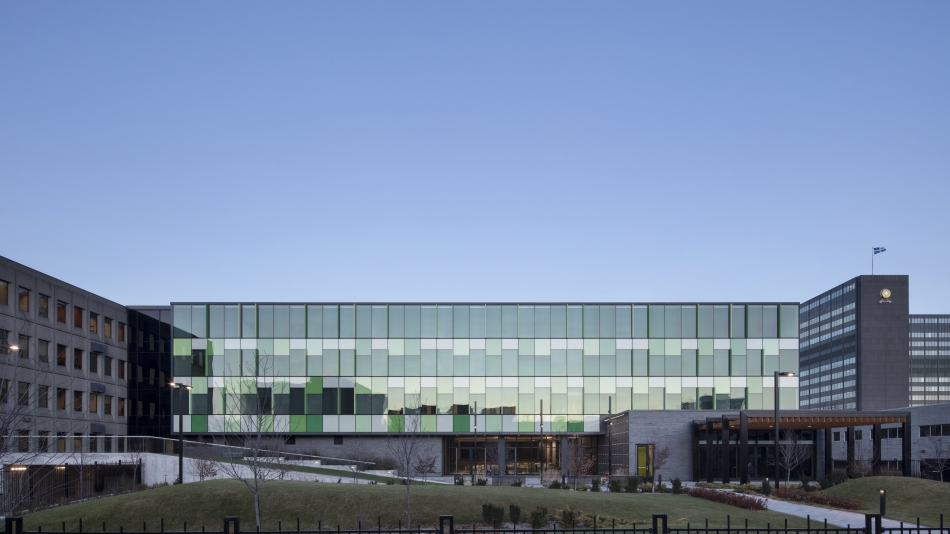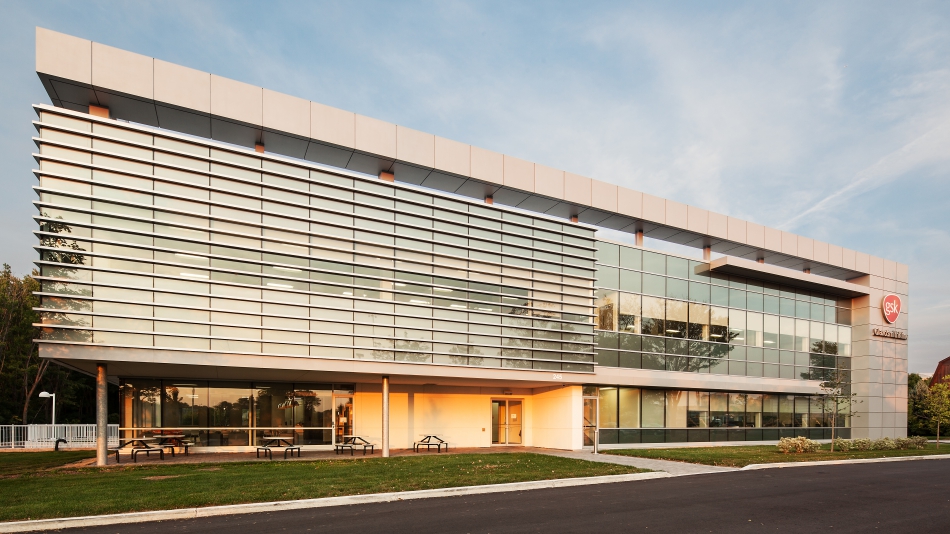Our team was tasked early on with including a variety of occupants and programs – from residential, office and retail space, and even the Montreal Transit system – in order to promote a sense of community, directly connect the tower to the adjacent subway line, and most of all, meet the specific needs of the various occupants.
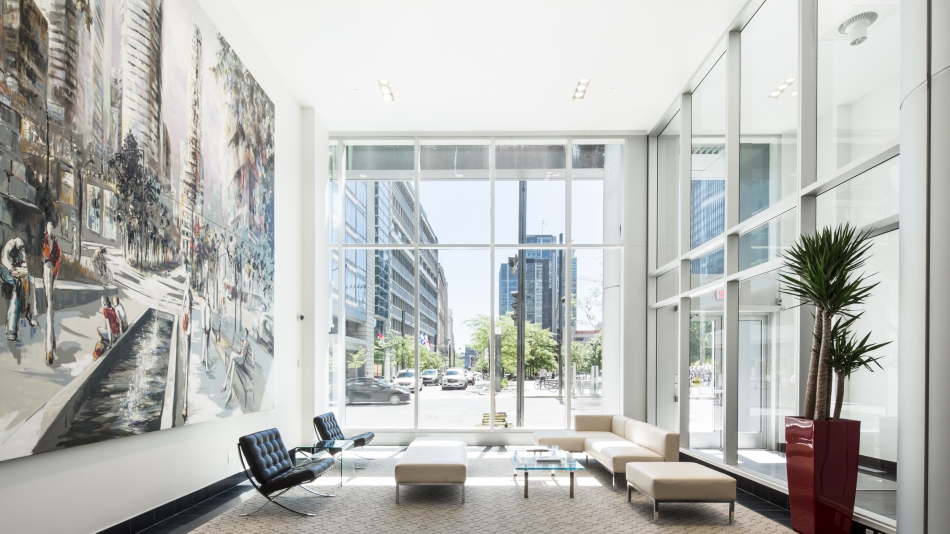
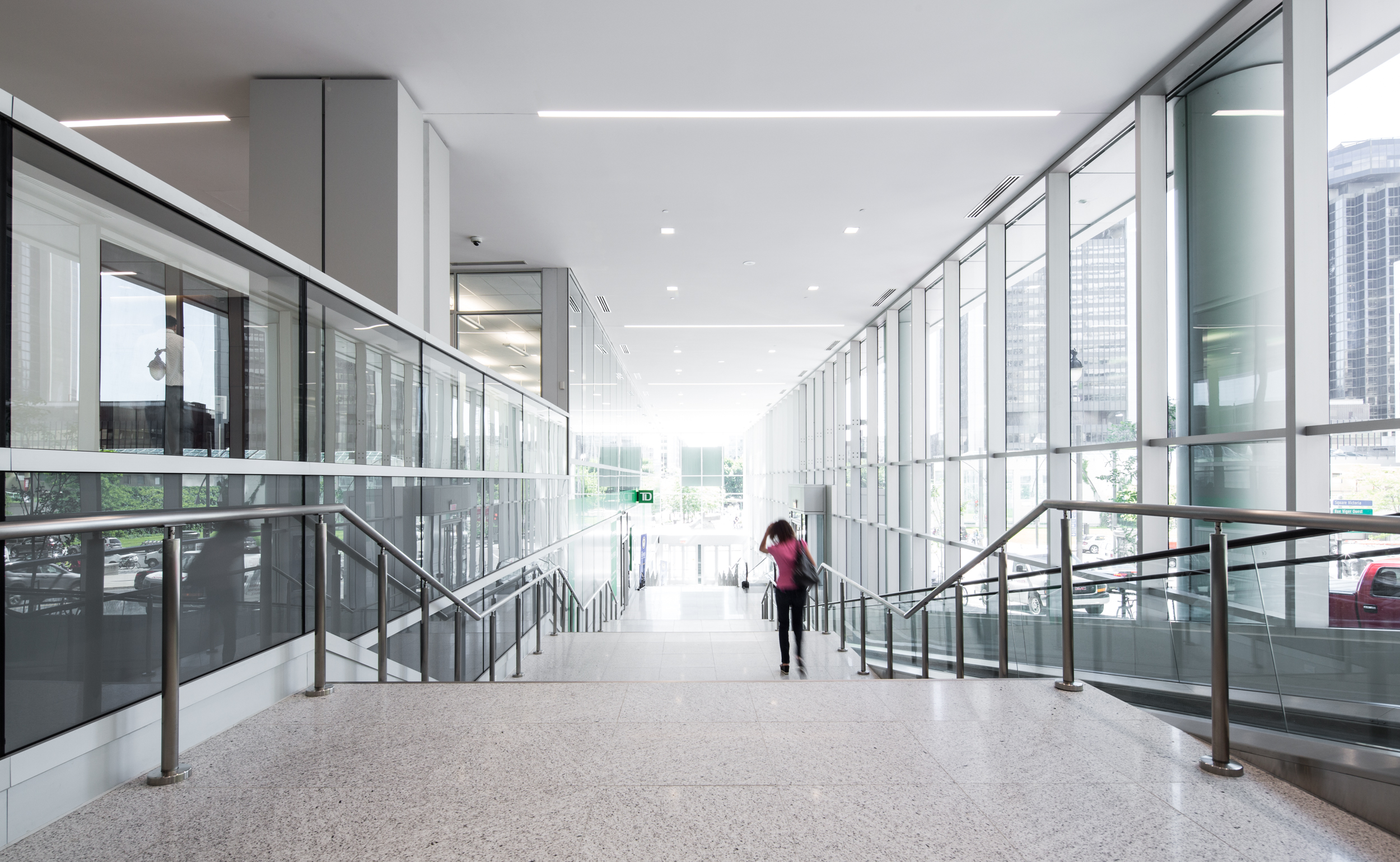
The project was designed to maximize views and generate abundant natural light, blending in with the urban fabric. The exterior facades use a palette of glass, aluminium and granite.
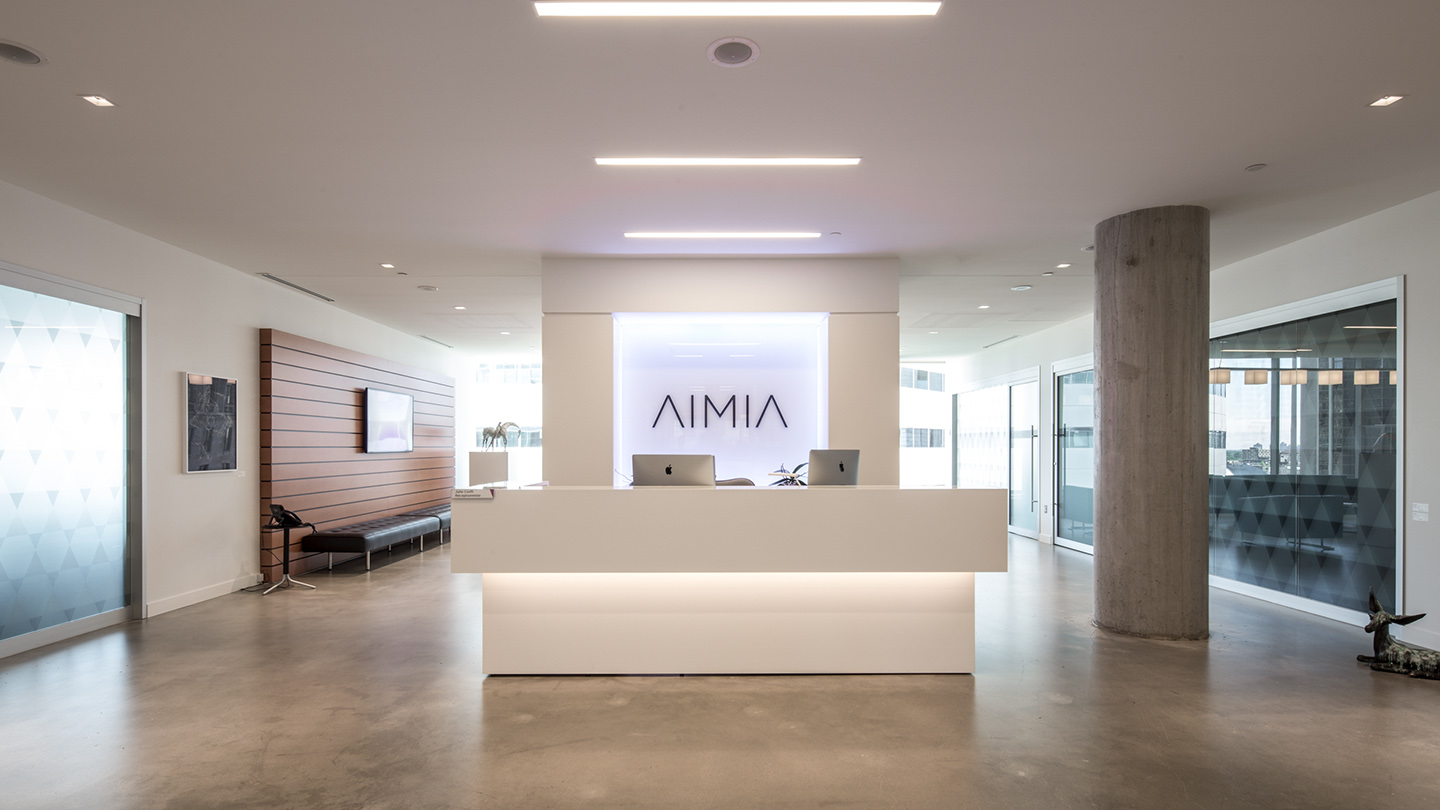
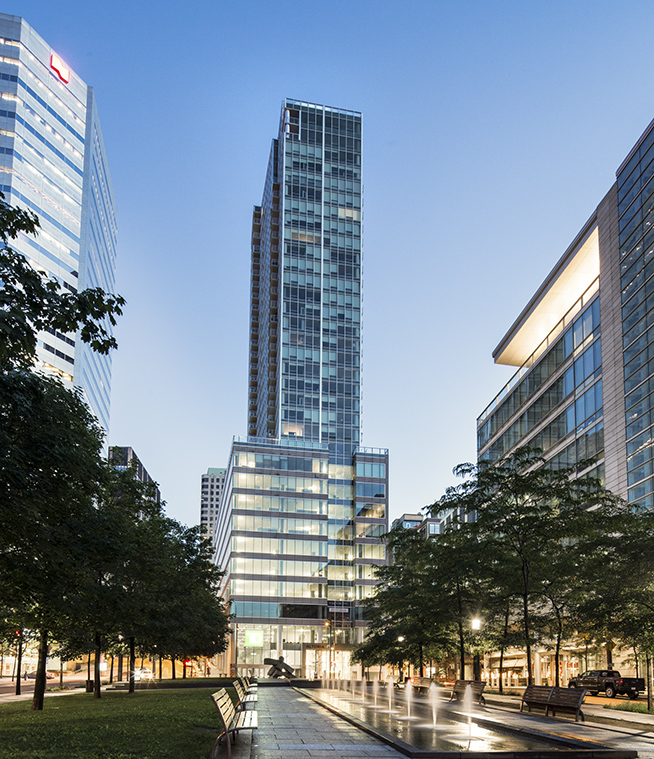
Photo credit: Alex St-Jean
