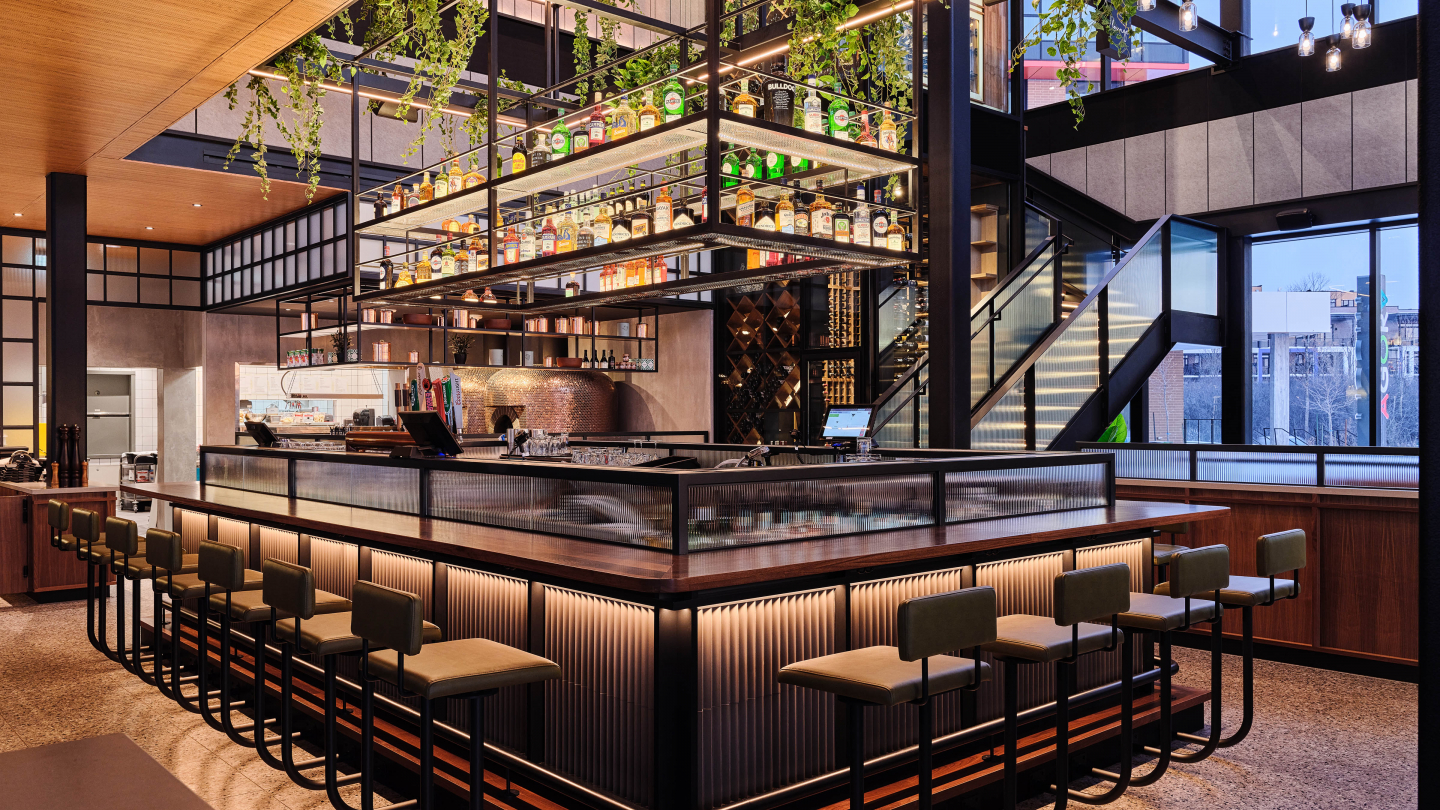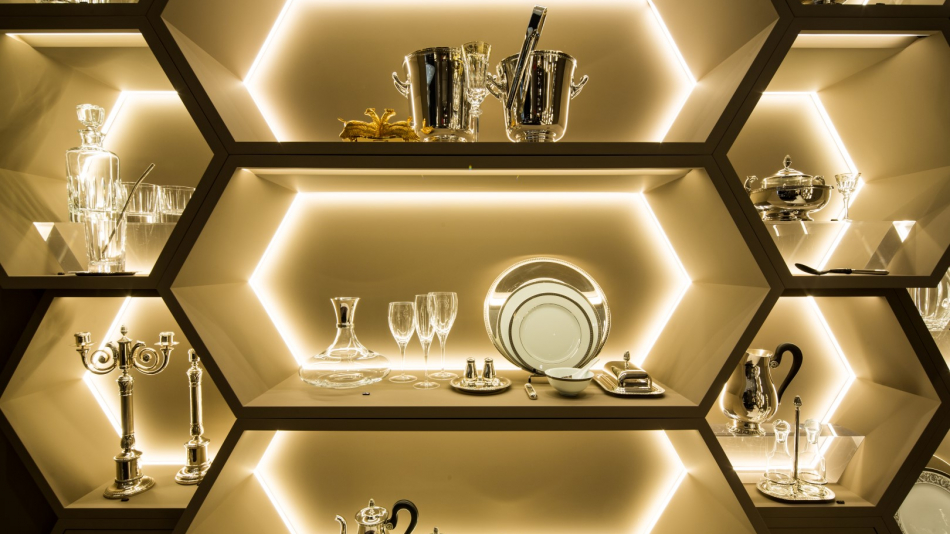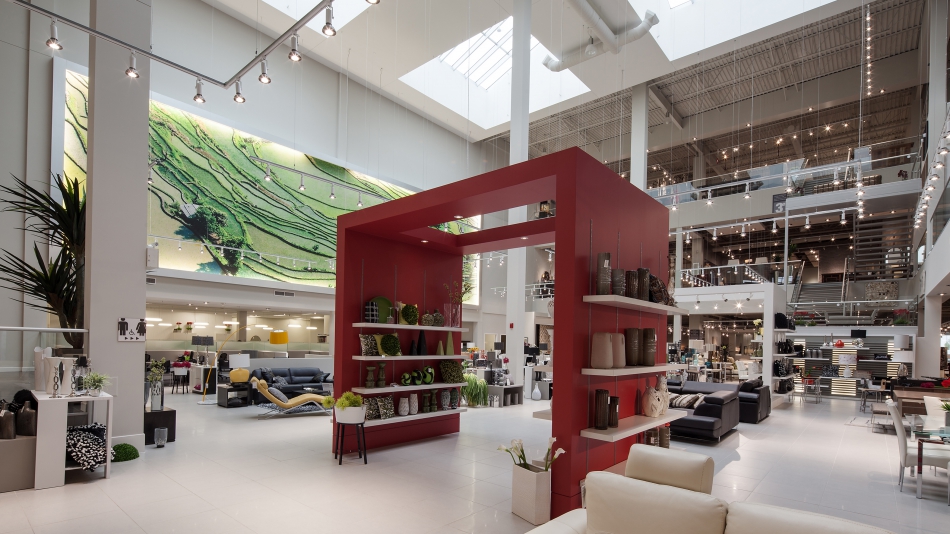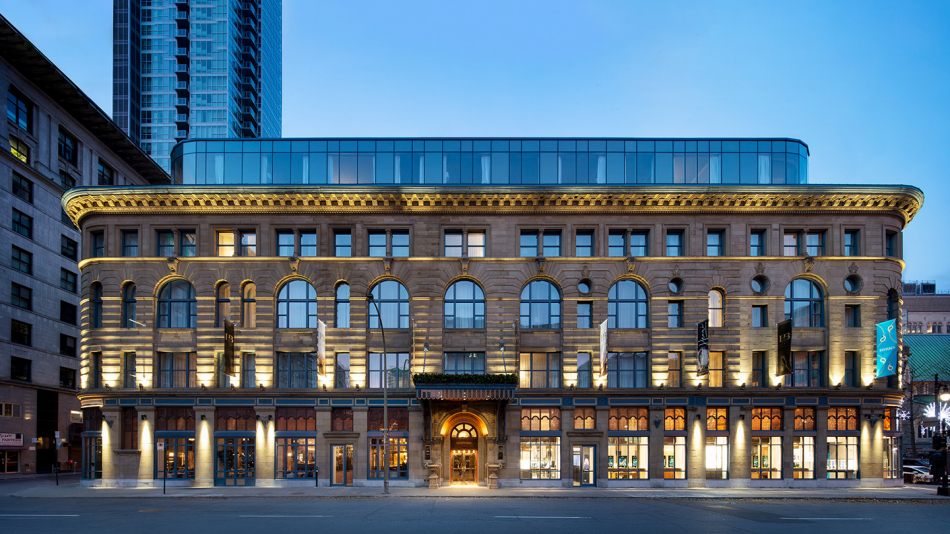The client, involved in the previous phases of the urban design, wanted to design a unique place for the region that was inspired by renowned haute cuisine establishments. The challenge for the architects was to find a balance between these visionary ideas and the integration of the new complex into the local community.
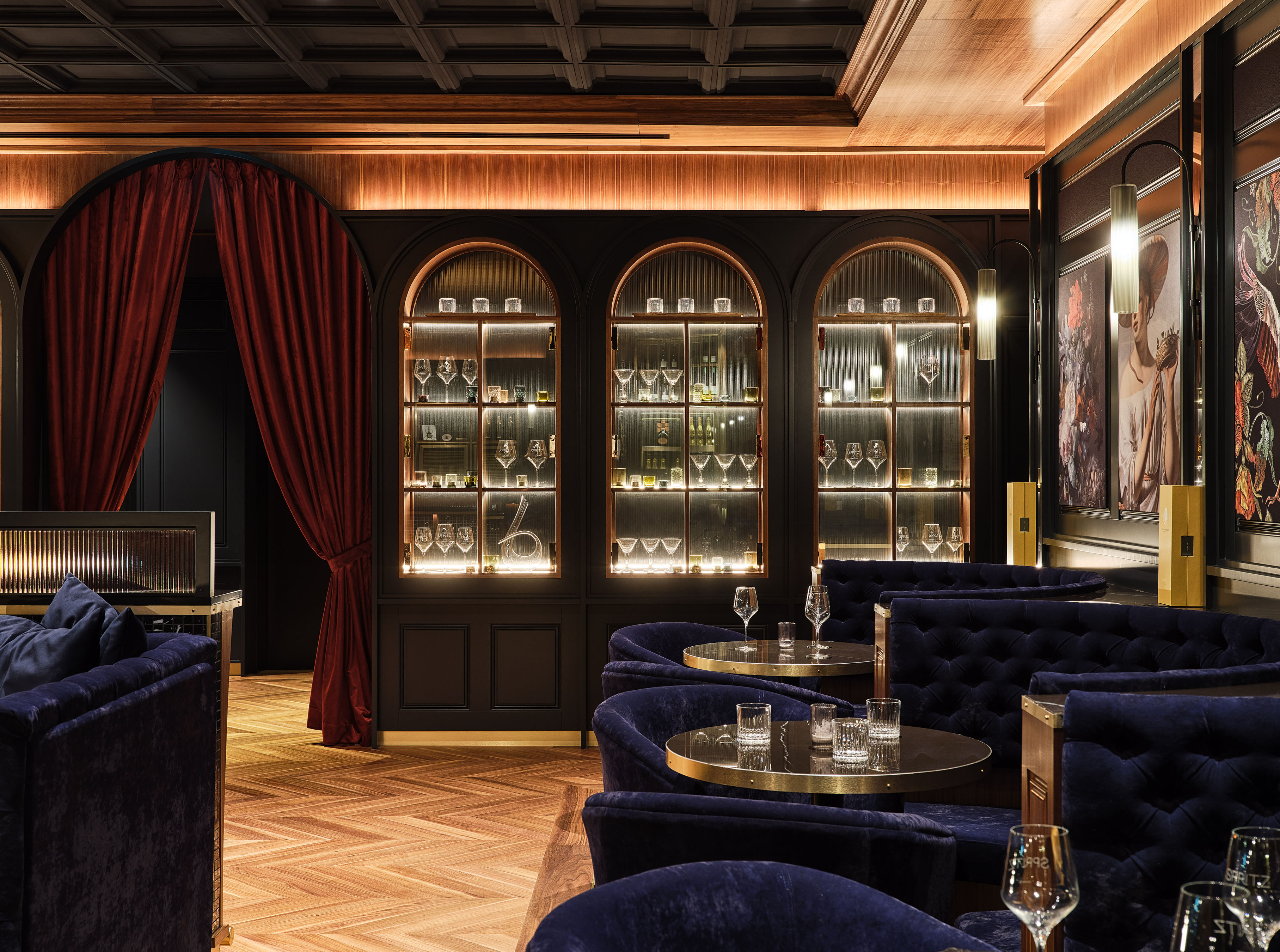
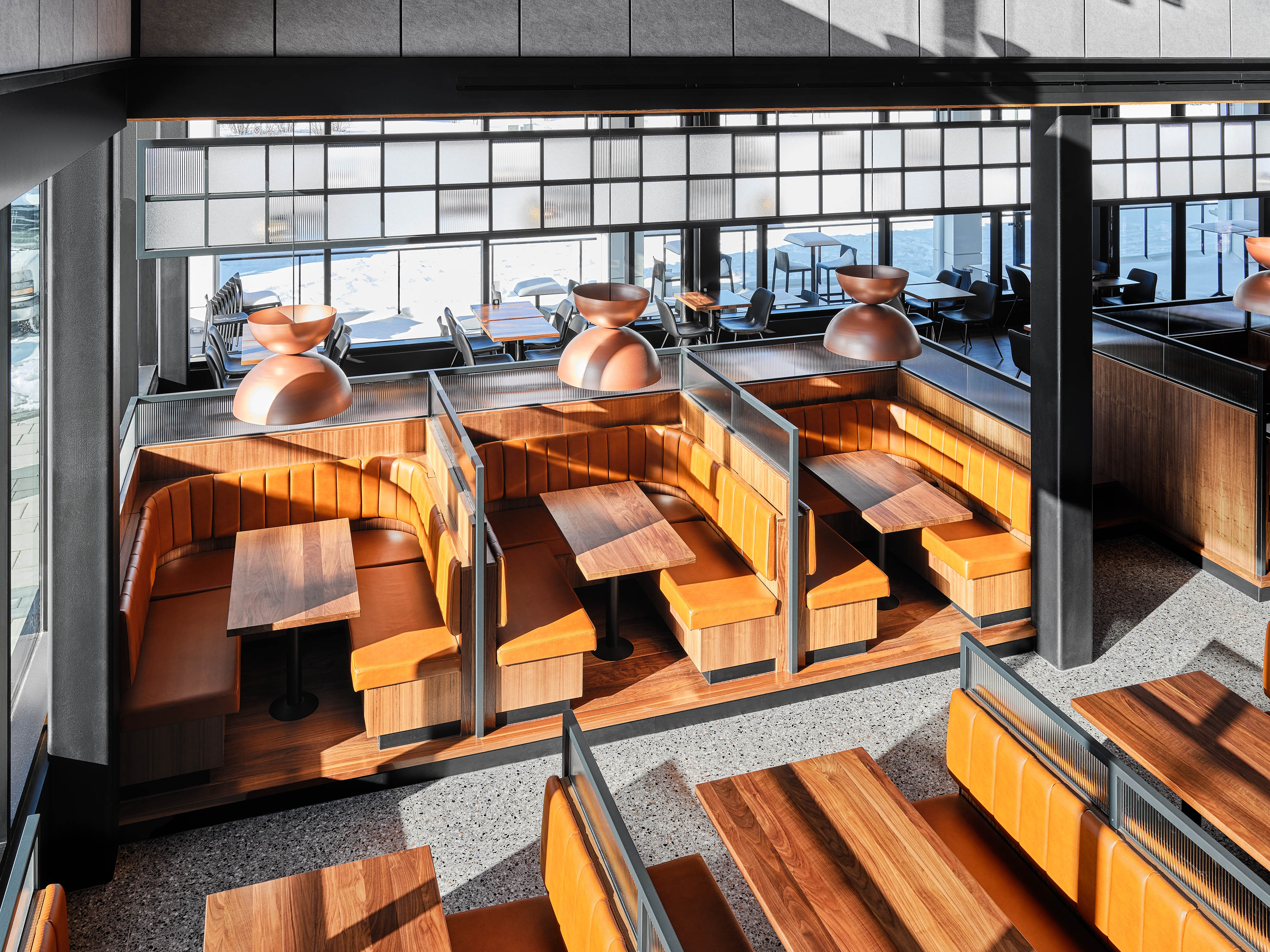
The proposed design combines generous spaces, state-of-the-art equipment, and quality materials within a simple volume clad in metal panels and proportioned with geometric lines that echo the neighboring buildings. A double height space, a heated roof terrace, a cellar containing thousands of bottles, wood-fired oven, and a long and narrow bar are among the characteristic elements of the project.
There is a contrast between the ground floor's gourmet restaurant and the upper floor's cocktail bar. The first offers a contemporary, open, and bright setting, while the second presents a cozy and eclectic atmosphere with hardwood floors, molded coffered ceilings, gilding, and velvet banquettes.
The bar and the restaurant are connected by a double height space that contains the central staircase and a bar decorated with plants. The implementation of a sunken terrace at the level of the urban square makes it possible to extend the public space and strengthen the links between the building and its surrounding environment.
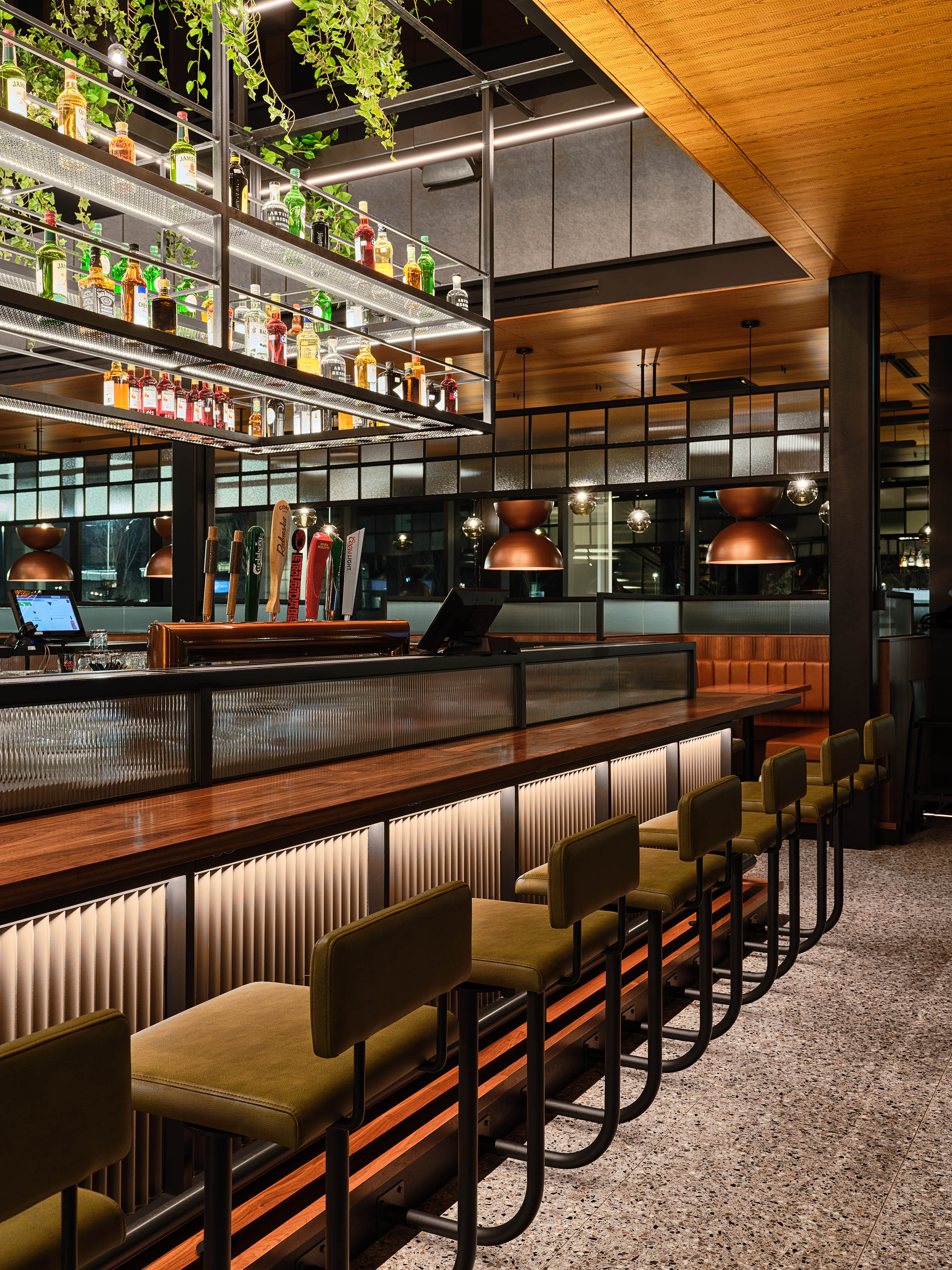
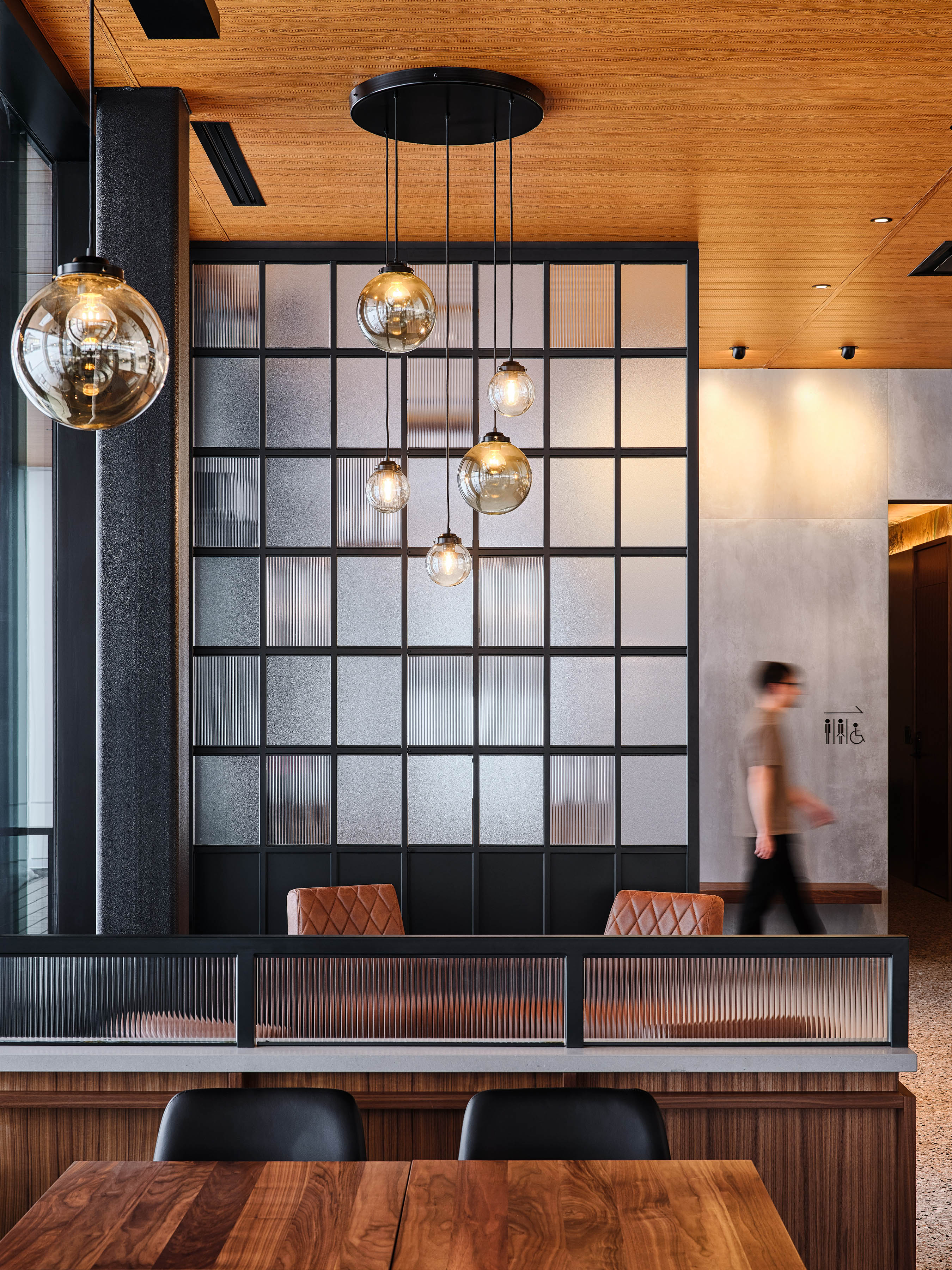
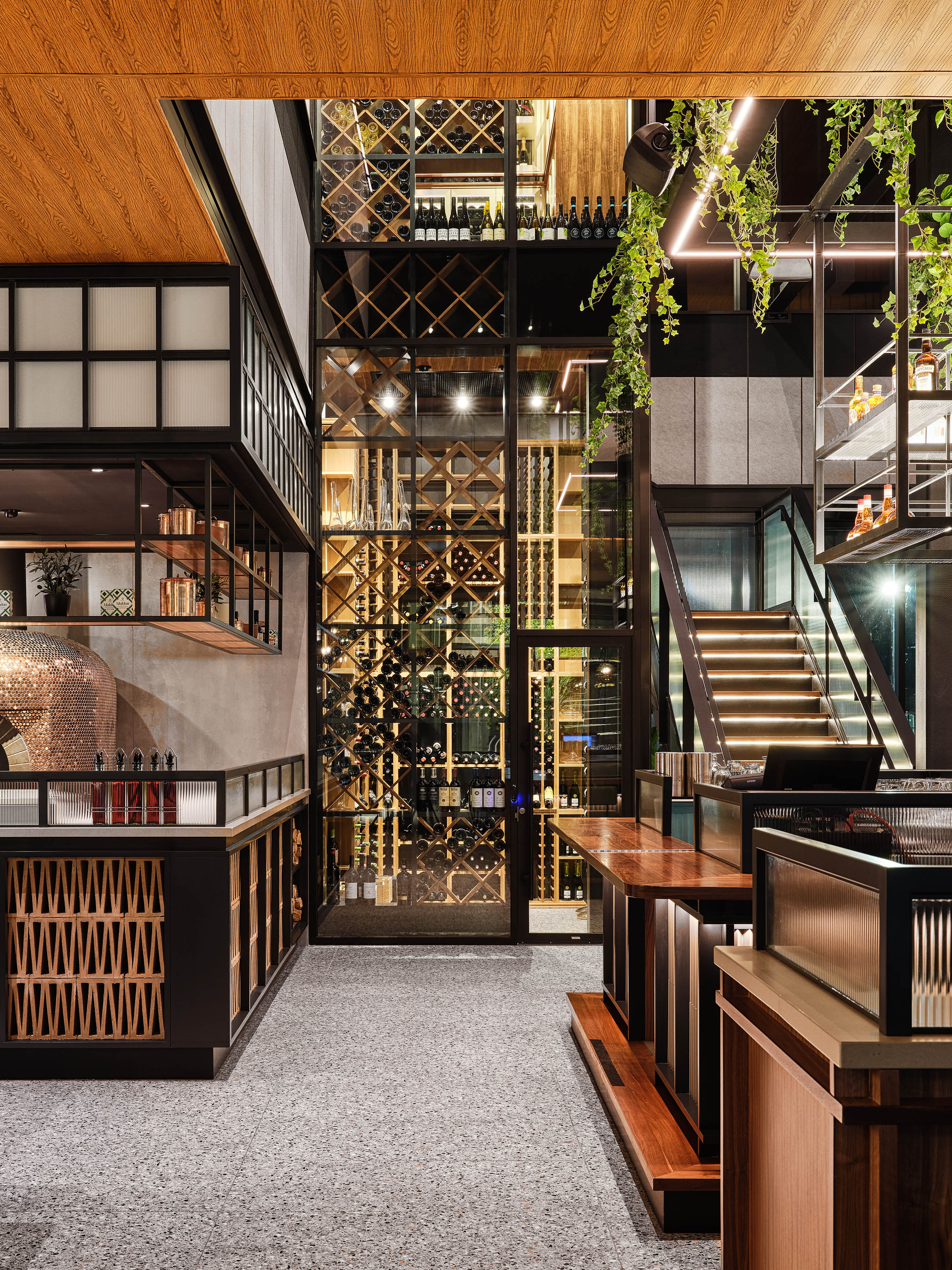
Photo credit: Justin Van Leeuwen
